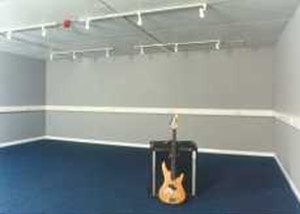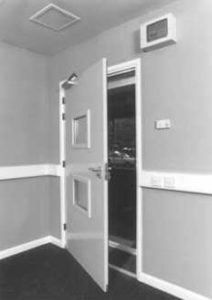Adaption of existing classroom space to form a multi-room music facility.
- Studios constructed from modular steel acoustic panels
- Internal wall surfaces covered with stretch fabric lining over acoustically absorbent melamine foam
- Studio roof panels manufactured with a white pre-finished perforated ceiling surface to minimise effects of reflected sound
- Wide roof spans supported on special steel sections integrated within the modular construction
- Triple glazed windows with central ‘raked’ panes installed between two rooms to provide visual contact thus affording a studio and control room arrangement
- Timber acoustic access doors, air conditioning, lighting and power provided throughout the facility


